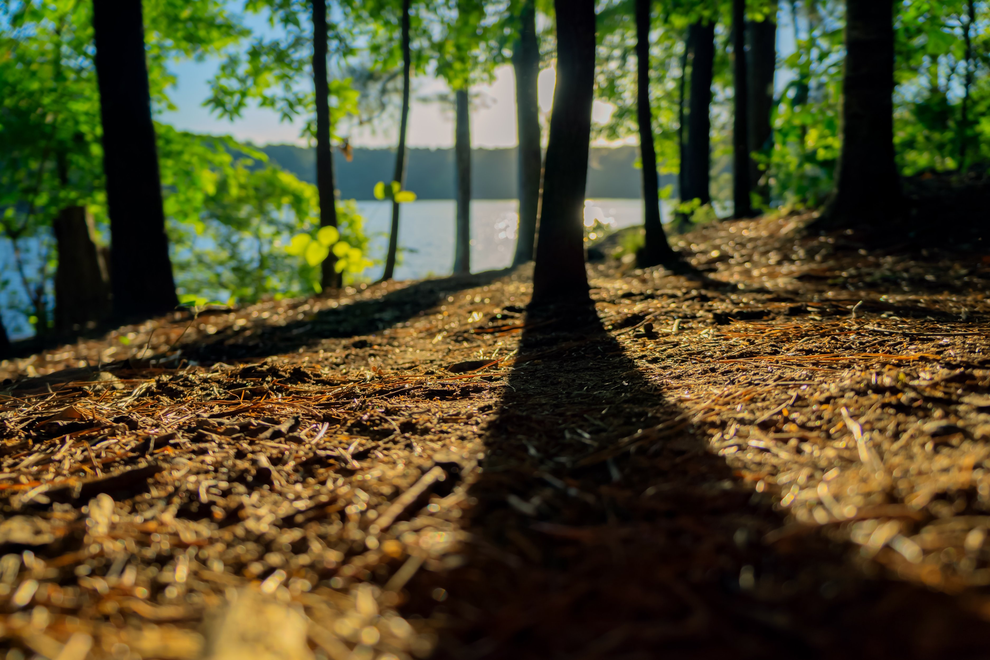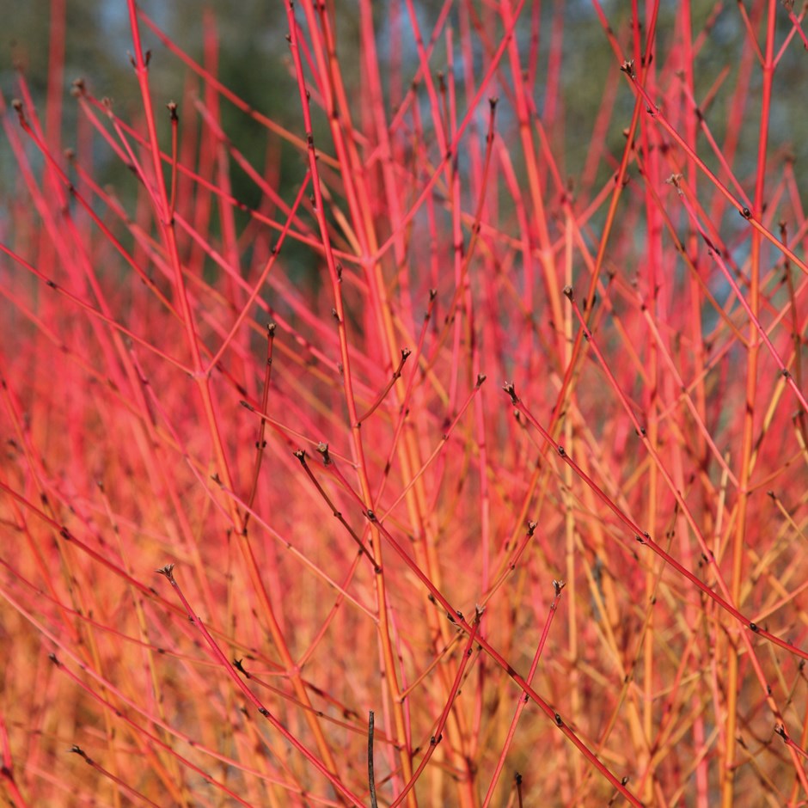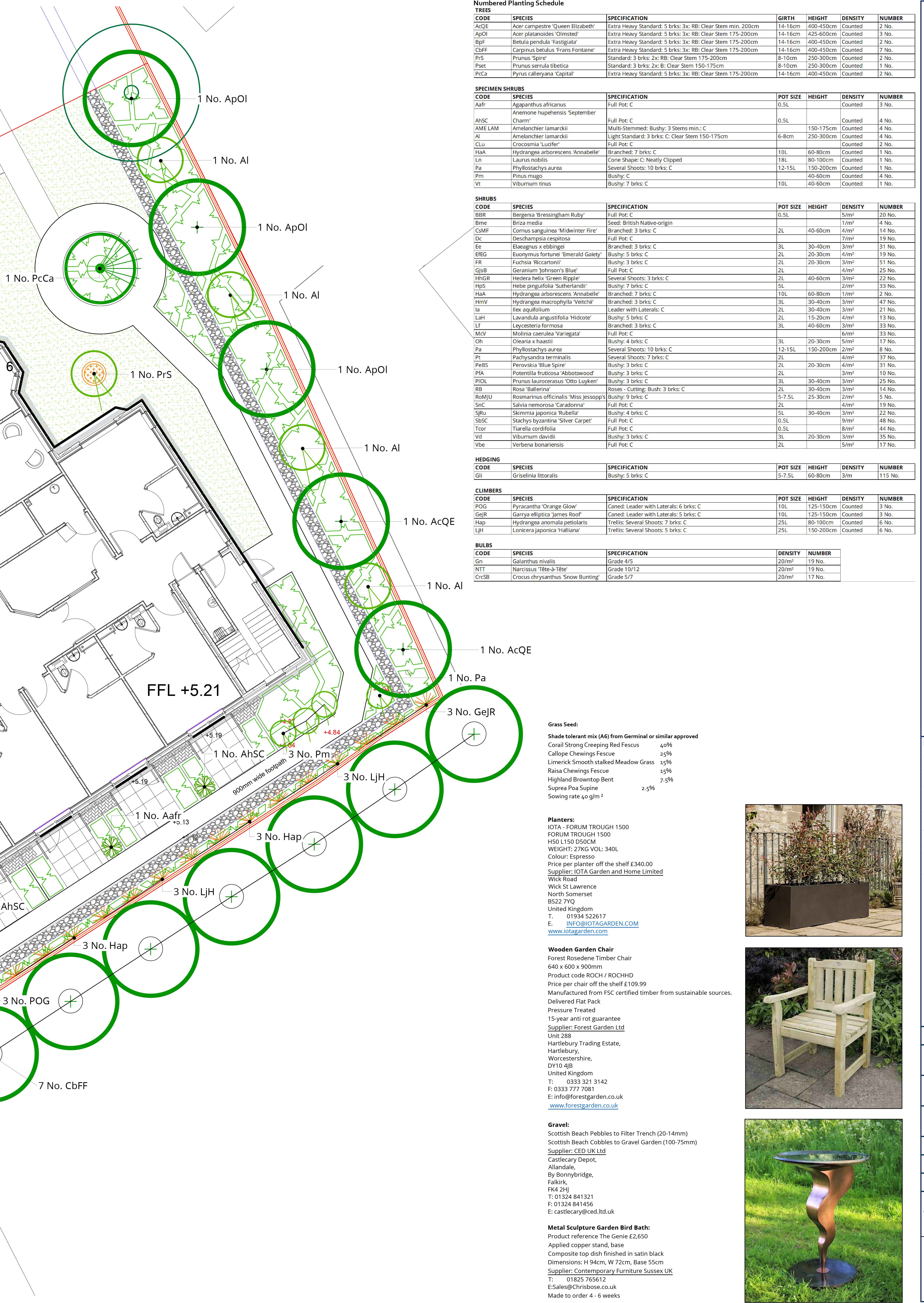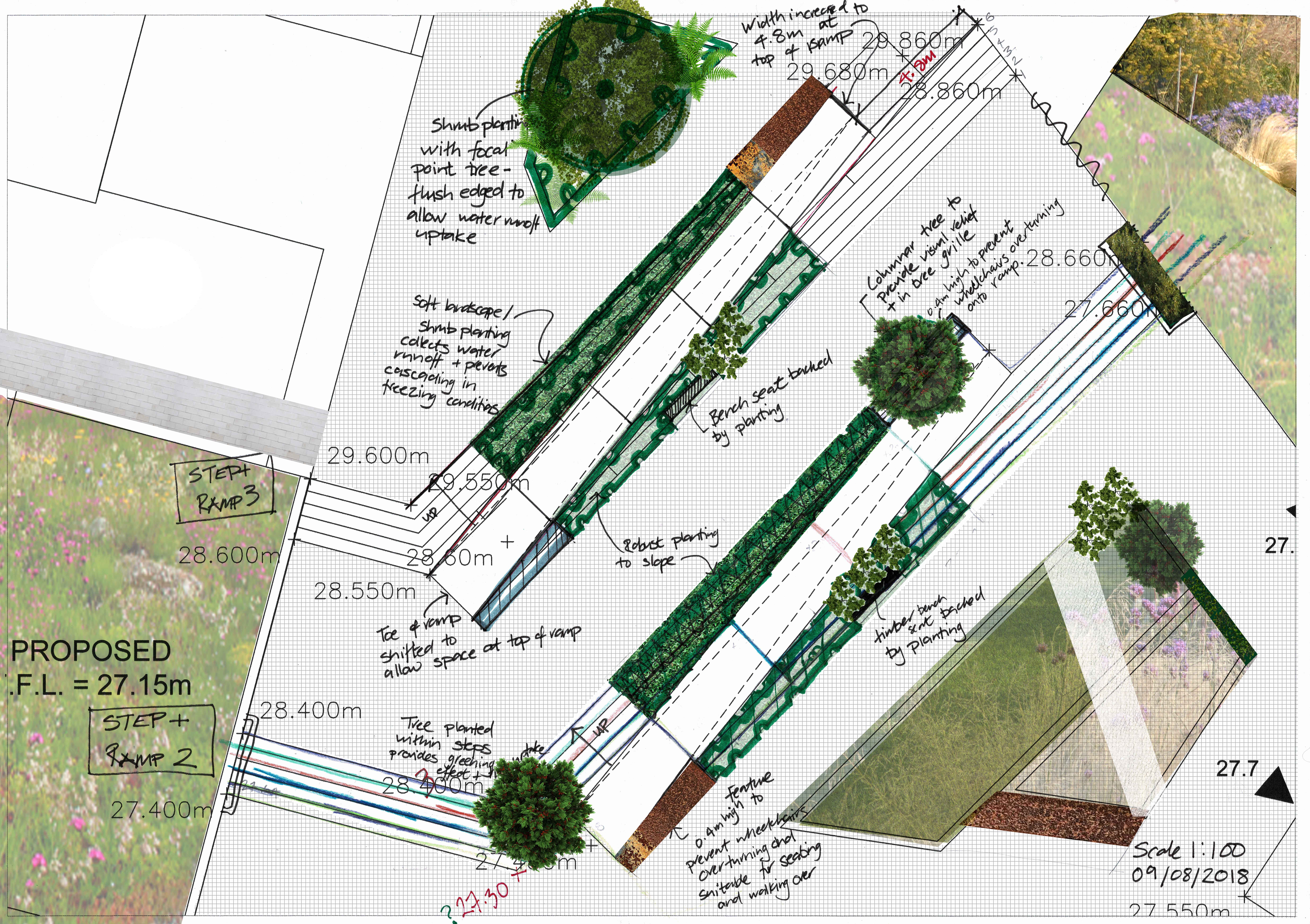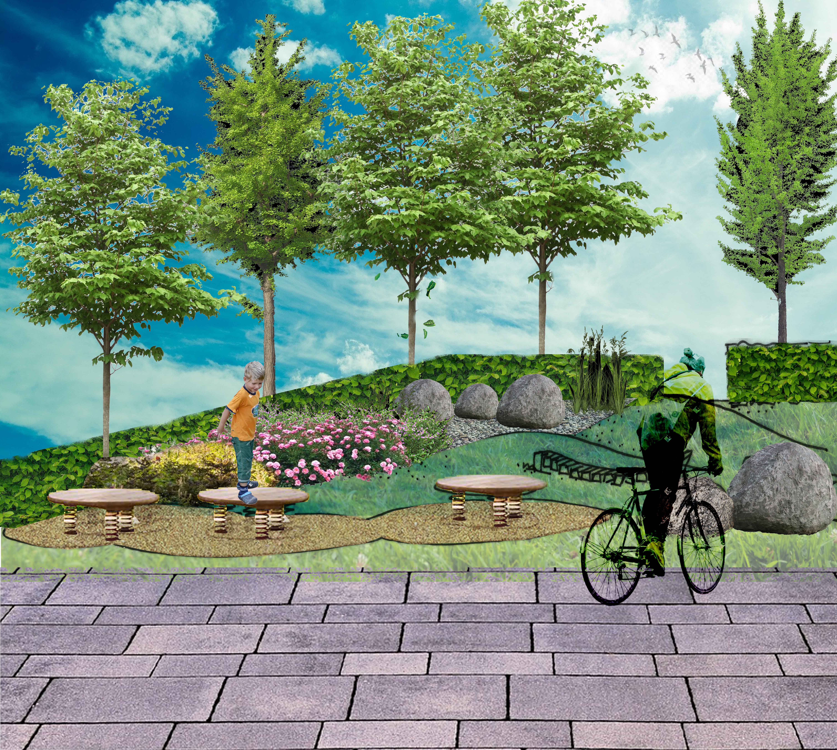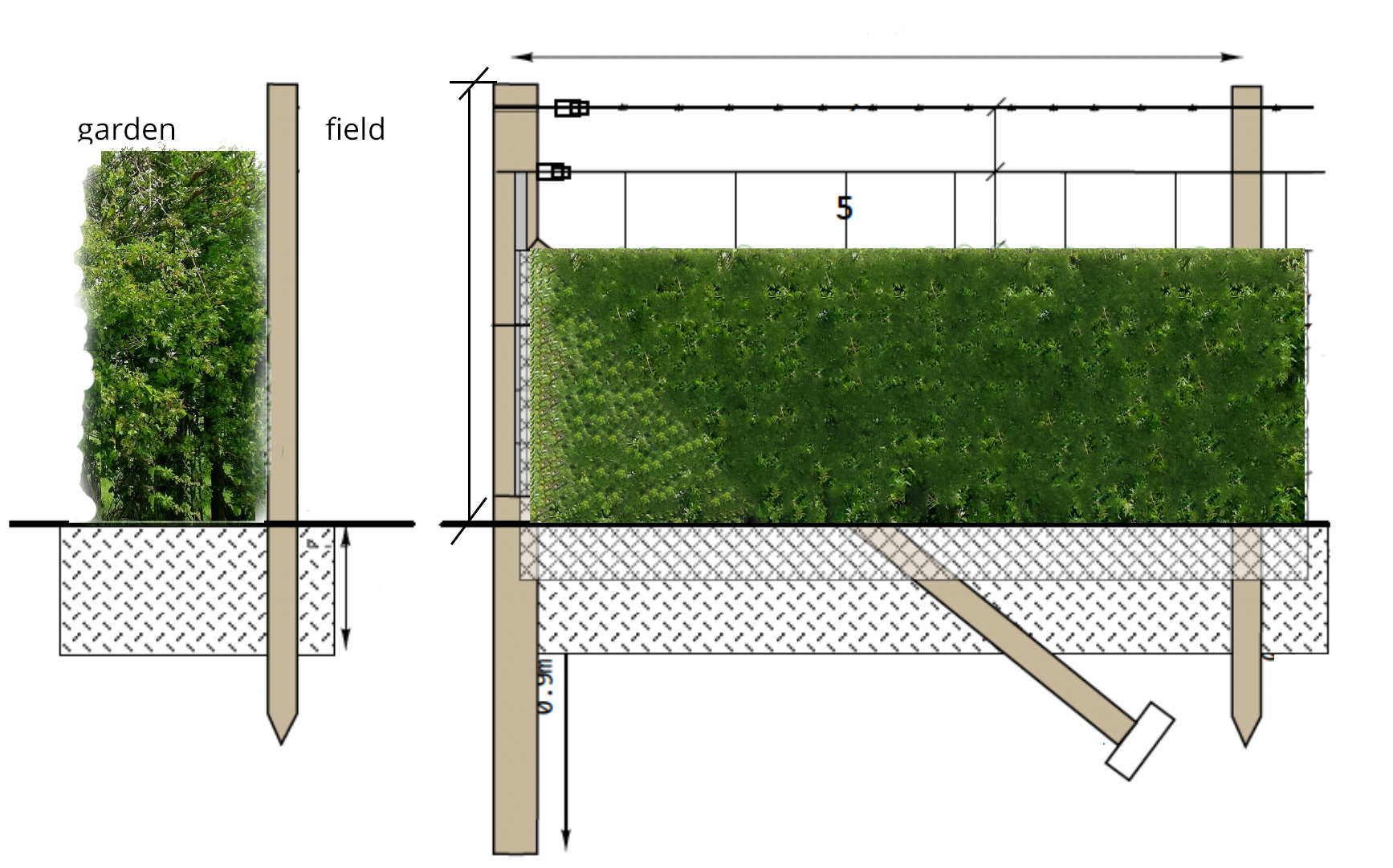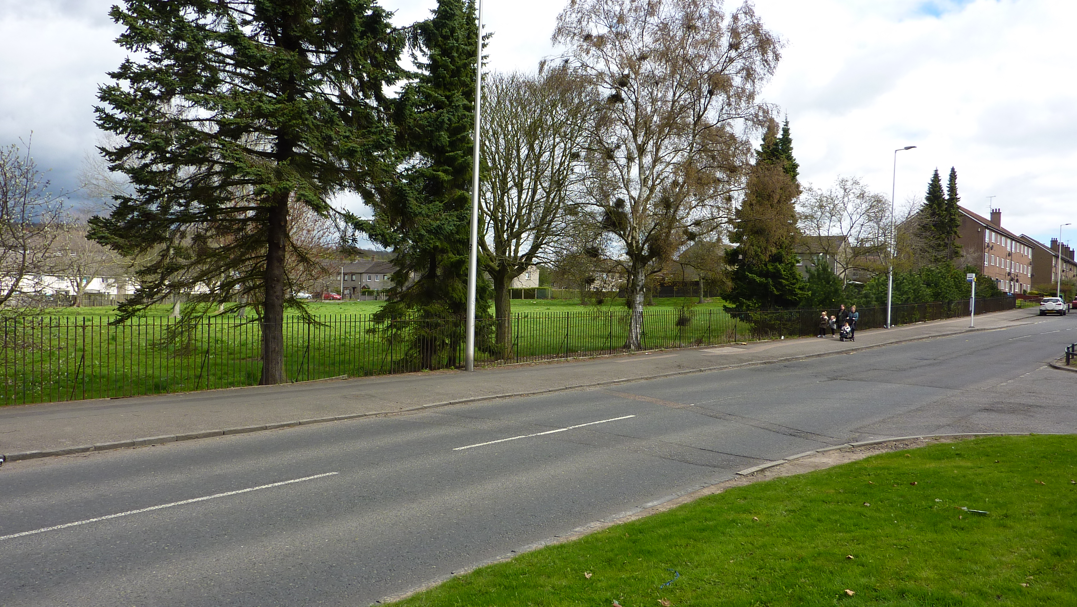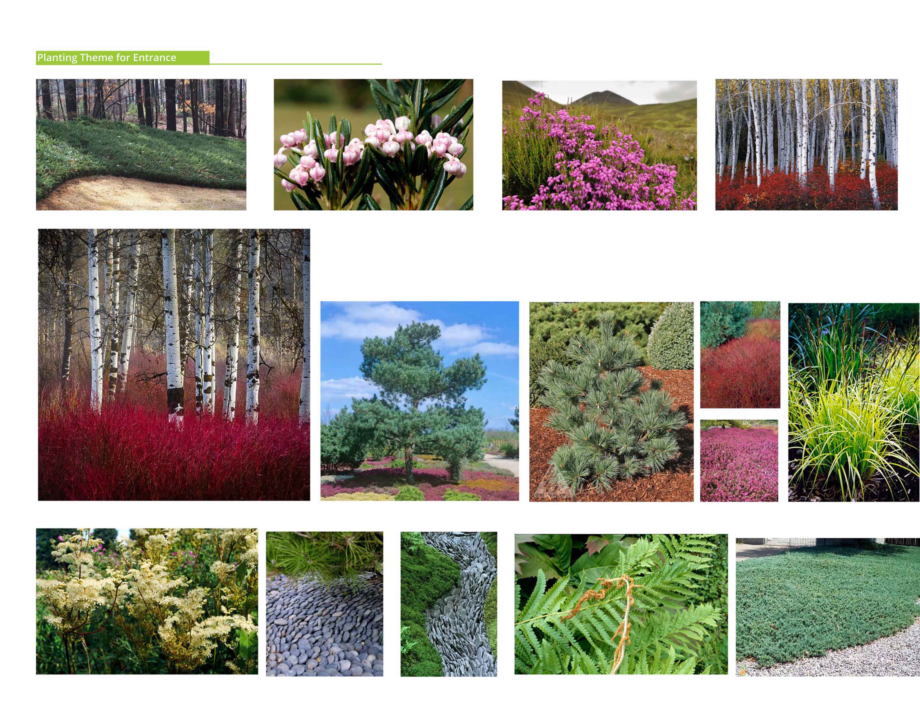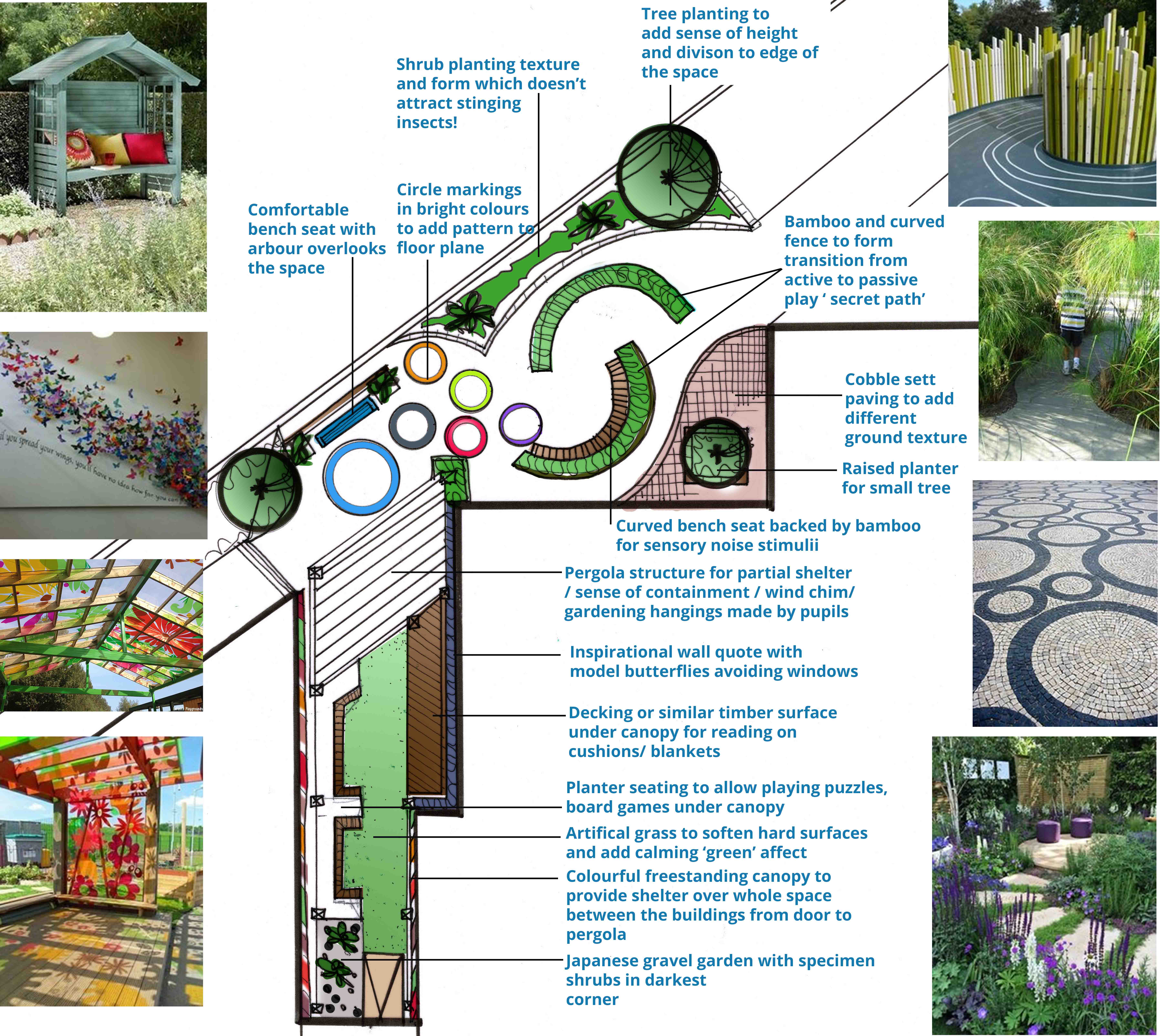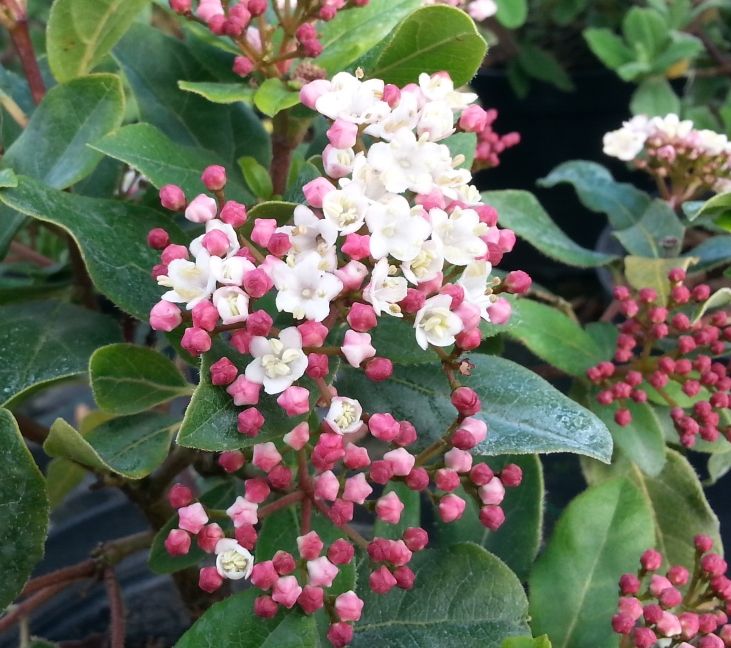Projects / News
_____
November 2018: Oakley Road, Saline
Having existing knowledge of a project really paid off when tight timescales required a quick turnaround.
The ask? Full planting design and specification for 52 affordable units and open space... whilst the topsoil was being spread. No pressure then!
Designing to the original landscape framework was the best approach and goes to show the strength of putting a framework in place at the outset, particularly when housing projects have a long lead time as they don’t go out of date, even if some tweaks are inevitable.
Looking forward to carrying out the landscape inspections in the Spring.
October 2018: Forth Bay Care Home, Kincardine
Care Home landscape designs require a specific understanding of the end users and their abilities and interests, this no more so that at Forth Bay Care Home.
With restricted space for planting the solution was to go up and use the boundary to create screening and year-round interest for residents’ rooms along a path for gentle exercise routines.
A very good opportunity to create something special for this development extension came with the living space overlooking a patio and it will be fascinating to see it brought to fruition. Watch this space for updates
August - September 2018: Re-development of Victoria Infirmary, Glasgow for Sanctuary Homes
It is not often a fledging landscape arch business picks up a prestigious project in its first year, but that’s exactly what happened this summer and what a fantastic project to continue to be involved in, as dedicated landscape consultant to the very talented team at Collective Architecture.
The first phase was also the most challenging in terms of public realm forming the backbone for the development starting at Grange Road, Glasgow. The landscape has been designed to create the atmosphere of a European Plaza with sense of soul in a variety of spaces and experiences whilst negotiating a 5.5m level difference.
The next phase will be exciting to bring forward, this time it’s all about the podium gardens.
July 2018: Dalmarnock Road, Glasgow for Springfield Homes PLC
Re-visiting Glasgow’s east end turned out to be a real through back to time spent on the Athletes Village and was an enormous benefit to the landscape density of Springfield’s high-density flatted development on Dalmarnock Road.
The landscape strategy is centred around a linear park encouraging residents to travel on foot and cycle, whi9lst being low maintenance for the future Registered Social Landlords.
To be involved in the detailed landscape design for this exemplary development for Springfield PLC and implementation in this piece of the jigsaw of Clyde Gateway is exciting!
June 2018: Ladybank, Fife for Campion Homes Ltd
What happens when a site is surrounded by a very high-water table? Answer you raise the ground levels.
The important aspect at Ladybank was getting the levels right and gradually increasing soil over roots of existing trees to ensure their retention.
Alongside consulting on the existing boundary landscape features a full landscape design and detailed planting was prepared and planning and stakeholder approved for Campion Homes on this medium sized affordable housing development.
May 2018: Dunholm Terrace, Dundee for CCG
Landscape design for affordable housing being brought forward by CCG working closely with Oliver and Robb Architects LLP.
Key constraints were both the high voltage overhead powerline and underground services – the solution – work with the groundform to create visual interest and sequence of spaces that are low maintenance and useable for the residents with prickly boundary planting to create distinction between public and private areas.
The proposed deciduous tree planting will really bring the interior simple layout to life as well when residents move in.
April 2018: Resource Management Company based locally
It always a pleasure to work on something that stretches your skills away from the norm.
A unique site entrance design was required for a blue-chip resource management company to showcase their brand and also more importantly make it easier for people to find them up on the moors.
Often landscape design is about concealing but in this case the solution was to reveal and make the entrance more visible for visitors and attractive for the local community and passers-by.
This included bespoke signage design, placement and planting design in keeping with the locality and ethos of the company through use of pines, heathers and ferns. Landscape implementation will be underway in 2019.
March 2018: Broxburn Primary School, West Lothian
When the chance to give something back to the community and help the local Pimary School came up, it was an opportunity not to be missed.
Pupil engagement was a thoroughly beneficial exercise to the concept design for a forgotten corner of the playground and provided plenty of ideas for future improvements and I can't wait to engage more with the school community.
February 2018: Crookfur Estate, Newton Mearns
Set within an established mature landscape setting the landscape brief was to integrate the proposed re-development of a care home and associated retirement living homes around a central open space creating a village feel to the establishment. Detailed plans were drawn up to protect and enhance the existing trees and open spaces with eye catching planting close to windows and bedrooms for residents to enjoy throughout the year as landscape is a key attraction for residents and visitors alike.
Landscape implementation will be underway in 2019.
News SuDS guidance available
CIRCIA’s new guidance on the construction of SuDS is now available to download:
An excellent and timely publication with all the do’s and don’t illustrated with examples of SuDS and easy to follow recommendations from design to constructing on site and ease of maintenance.
Particular handy for working in confines of existing trees and guidance on good soil management practice.
Ringbane Visitor Centre Feasibility Study
Ringbane feasibility study was undertaken to examine existing land uses and the potential impact a new and contemporary element such as a small-scale visitor and research centre would have on Strangford Lough Marine Nature Reserve, SSI and Lecale Area of Outstanding Natural Beauty.
The study examined the unique rural landscape character, visual amenity and ecological context where the Slaney River flows into the estuary.
The purpose of the feasibility study was to demonstrate how visitors could experience the landscape and interact with nature through walkways, nature trails, interpretation boards, viewing platforms, bird hides and carefully controlled access management and minimal impact to conserve the designated landscape.
Although the visitor centre did not proceed beyond the feasibility stage due to lack of funding it is nevertheless a good example of landscape planning and the application of examining the wider context of the landscape and surroundings to introduce new land uses into a sensitive environment.
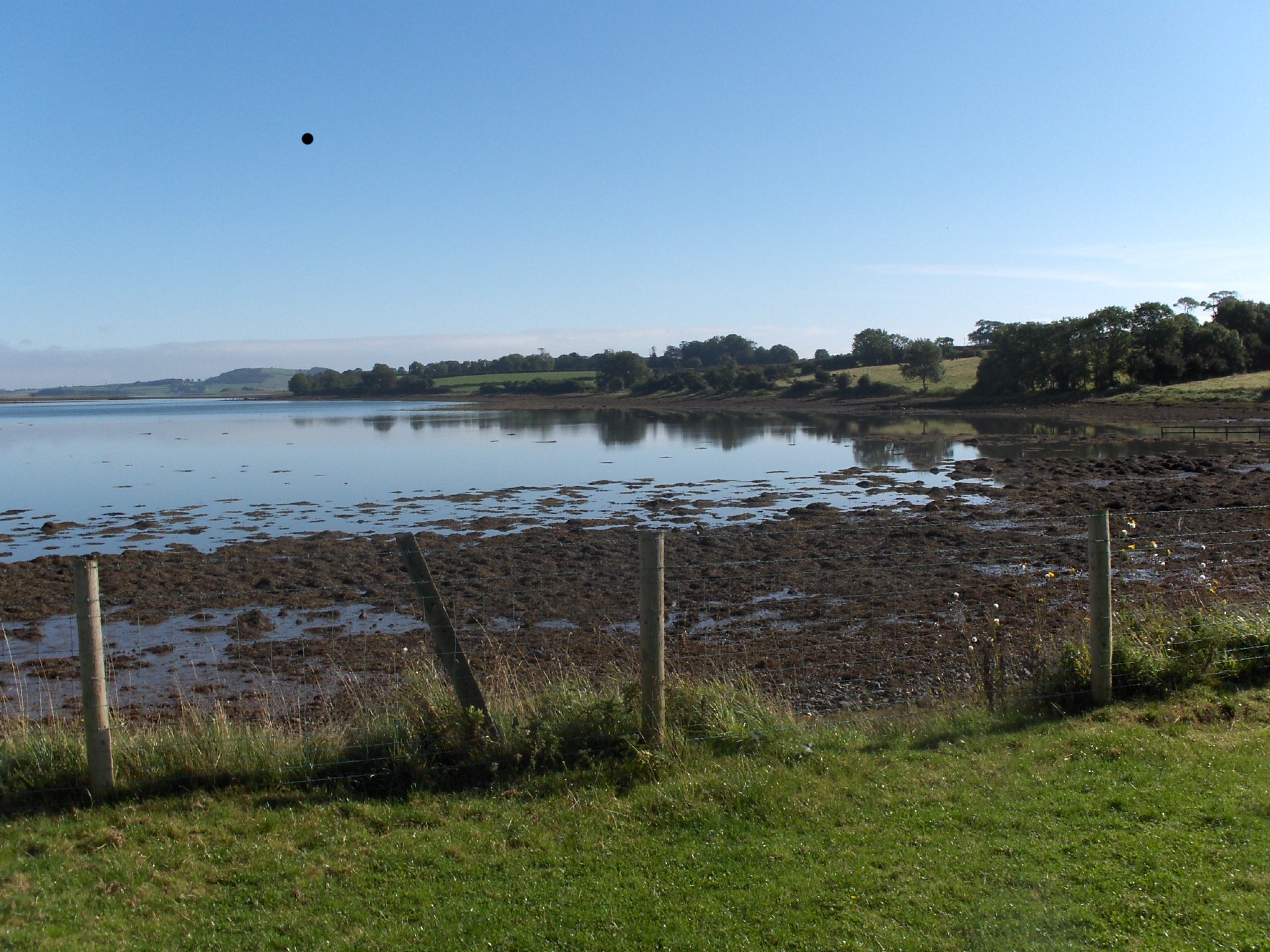
New Venture
After 10 years working in a medium sized landscape practice Jane has decided to consolidate her extensive experience and skills to set up her own business as a sole principal in landscape architecture.
Jane is offering the full scope of works from inception to completion for landscape design, landscape management and landscape planning for all sectors as well as project management of other disciplines.
She is also keen to work on new aspects of landscape and urban planning to challenge the everyday.
________________________________________________________________________________________________________________________
______________________________________________________________________________________________________________________________________________________________


